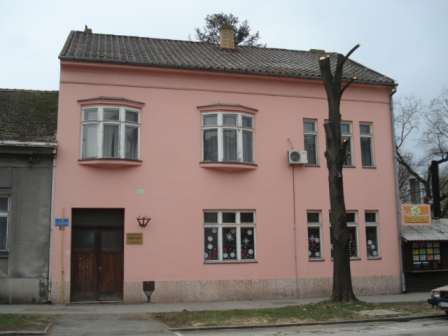City heritage
Economic progress of the social class of merchants and artisans, the emergence of traditional ground - floor houses has accelerated house in the 19th century. Houses with apartments were most often built for business purposes, so - called townhouses are characteristic for cities from the 19th century in the wider Central - European area. In the basic type, the houses are one - story with business premises in the street part of the ground floor and residential premises on the courtyard of the ground floor.
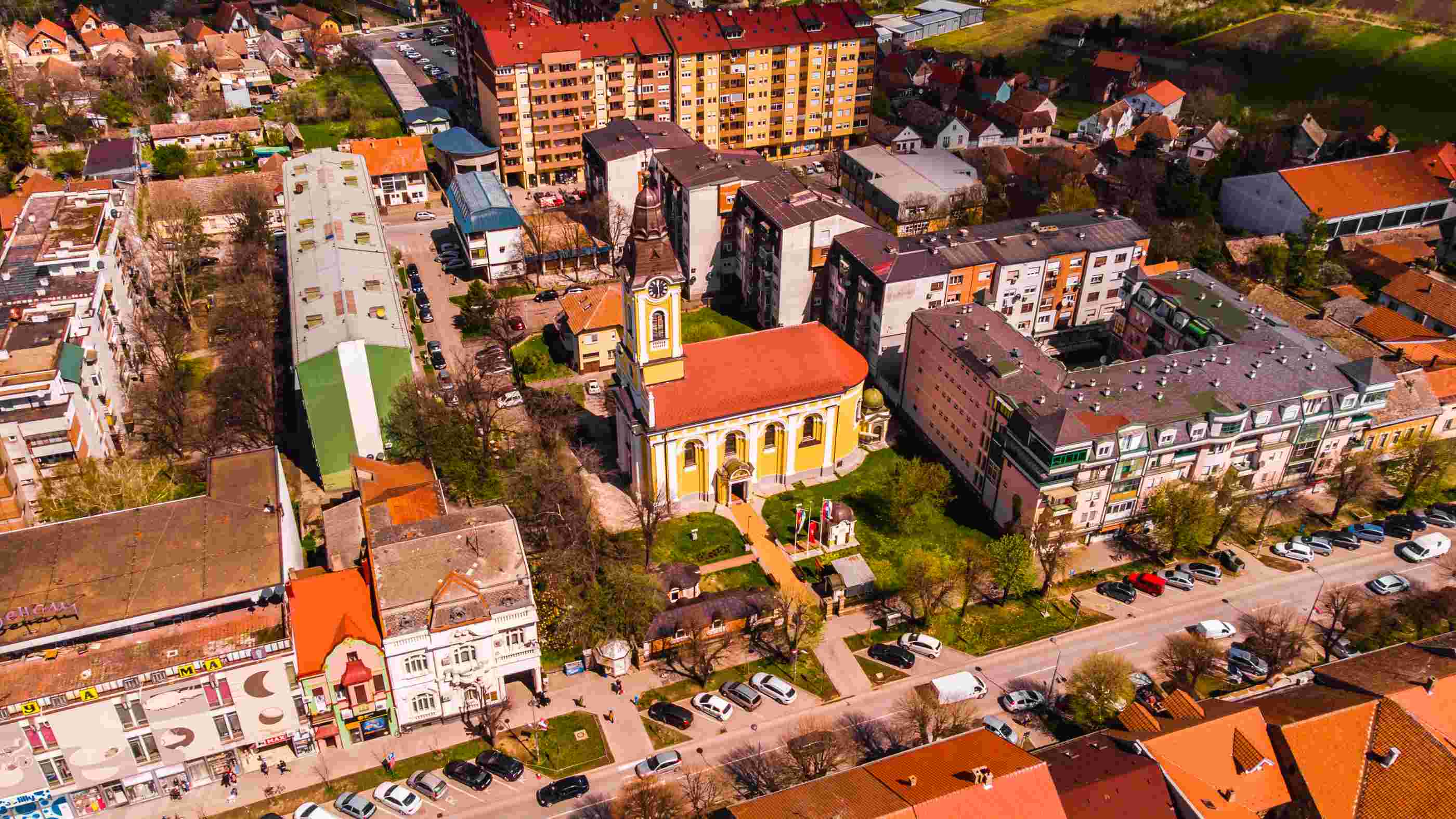
"Kings house"
Diagonally from the City Square is the "House Kritovac" or "Kings house". It was built around 1885. and is one of the oldest preserved buildings of this kind. The house has 2 facades in 2 streets. Both are architecturally similar: vertically divided into 3 unequal fields, of which the middle one, the widest, has an appearance of shallow rhizalite, horizontally a wide crown divides the ground of the first floor. Except for the shallow plinths around the openings.
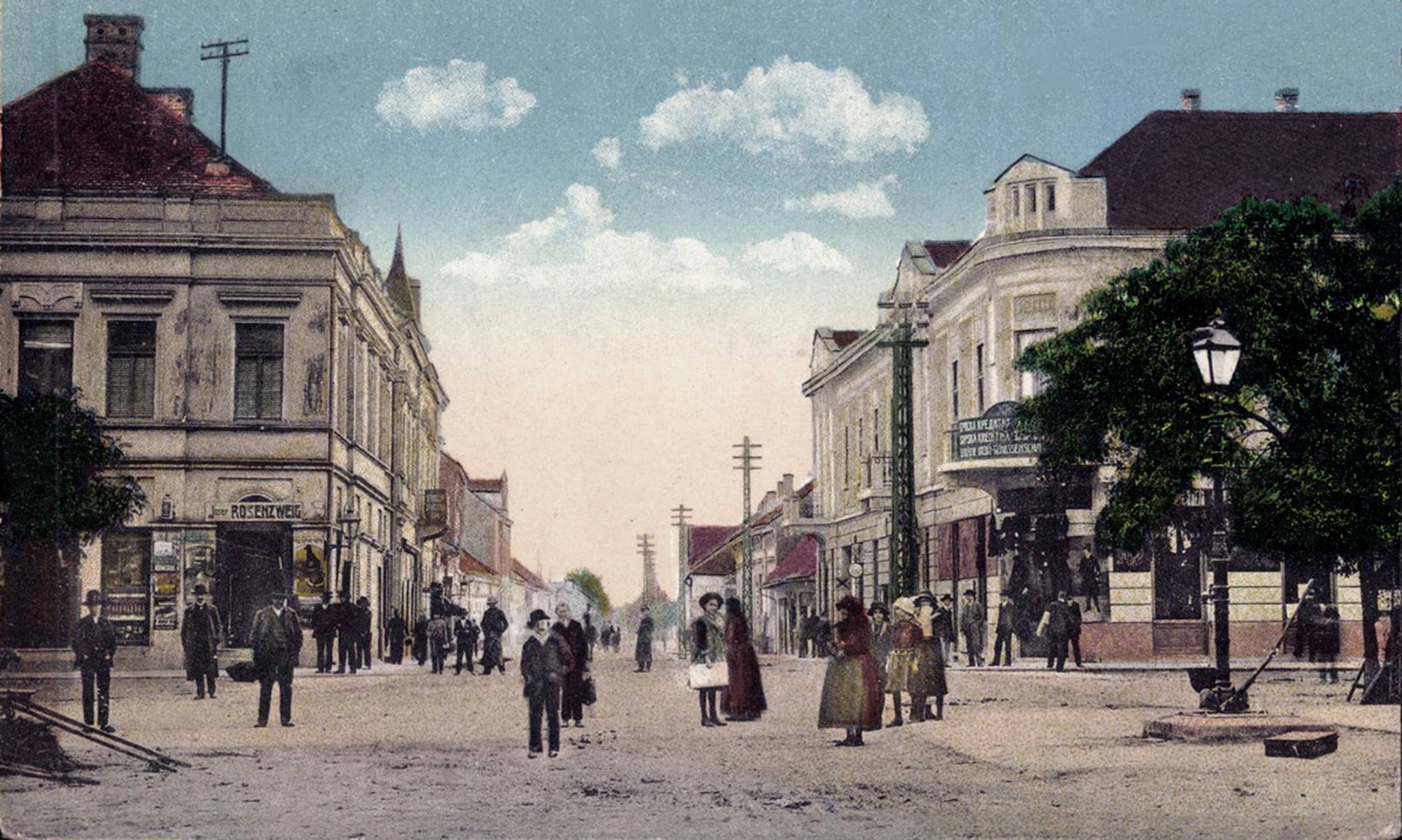
"Hondl house"
One of the most characteristic town houses. It was purposely - built in 1891 for the needs of a pharmacy with accompanying rooms, located on the ground floor. On the upper floor there are residential premises of the pharmacists family. With a break for several decades, it has retained the same function until today. Elongated and partially irregular base of the building, narrower part is facing the street. That side is designed as historically conceived facade divided by a series of openings.
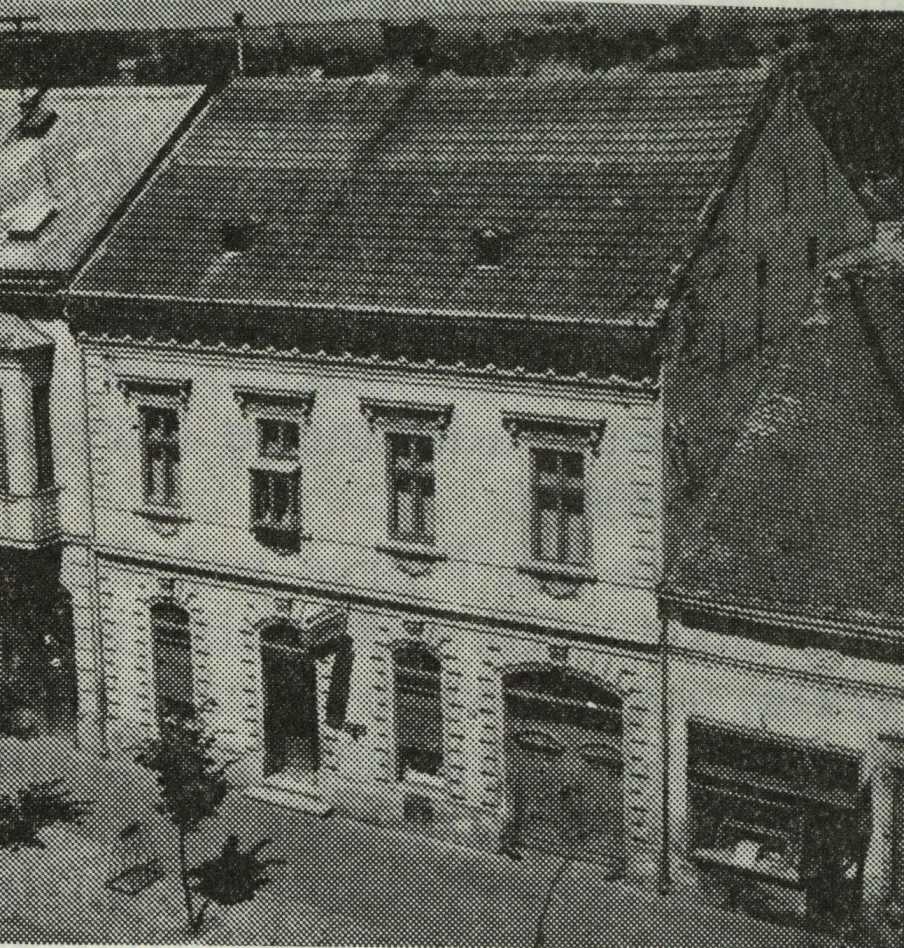
"Nikolajevic house"
It is directly adjacent to the "Kritovac house". It was built in 1898. It has a balcony which is most likely, as the first built, was a role model and initiator for construction of all other Ruma balconies. It is another typical example of architectural eclecticism, with historical elements of styles visible in the combined details: parallel horizontal incisions on the smooth wall of the ground floor, residential floor in clincer brick with shallow relief decoration openings, as well as on the roof cornice with a series of decorative console.
"Biorac house"
It was built around 1900 as a building with probably the most ambitiously designed facade decoration in Ruma. It has been relatively preserved to this day with authentic look. The basic are of the symmetrical floor facades and here it is covered with clinker bricks. It is divided into 3 fields: 2 wide ridges at the corners and a central one, almost 3 times wider than them. The highest part of the facade ends with a wide roof ridge, with many consoles in between vertical and horizontal fields.
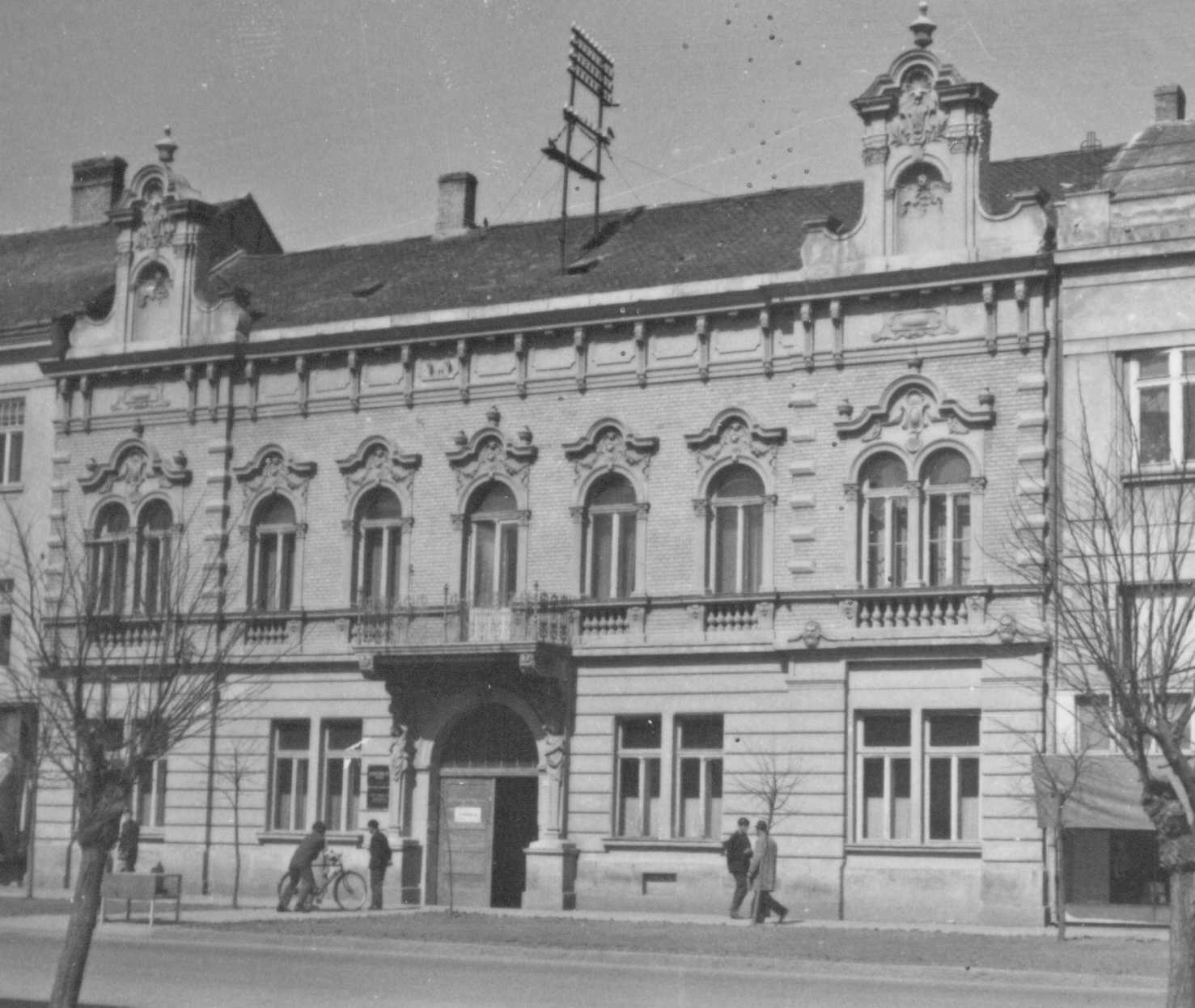
"Karakasevic house"
It was built in 1911 - 1912. It belongs to successive variant of Art Nouveau, where the features of the style that are present in scarce decorative details, while basic building structure and distribution of masses that indicates a more modern understanding. Next to the already angular balcony, which follows the curve of the shape of the load - bearing outer wall, there are 3 more smaller balconies on the building: one on the facade in Main street and two in Railway street. Each is located in the middle of the shallow elongated rhizalite, divided into three vertical fields semicircular and rectangular windows and pilasters. At the top, the risalites and with a geometric attic with 3 narrow elongated window.
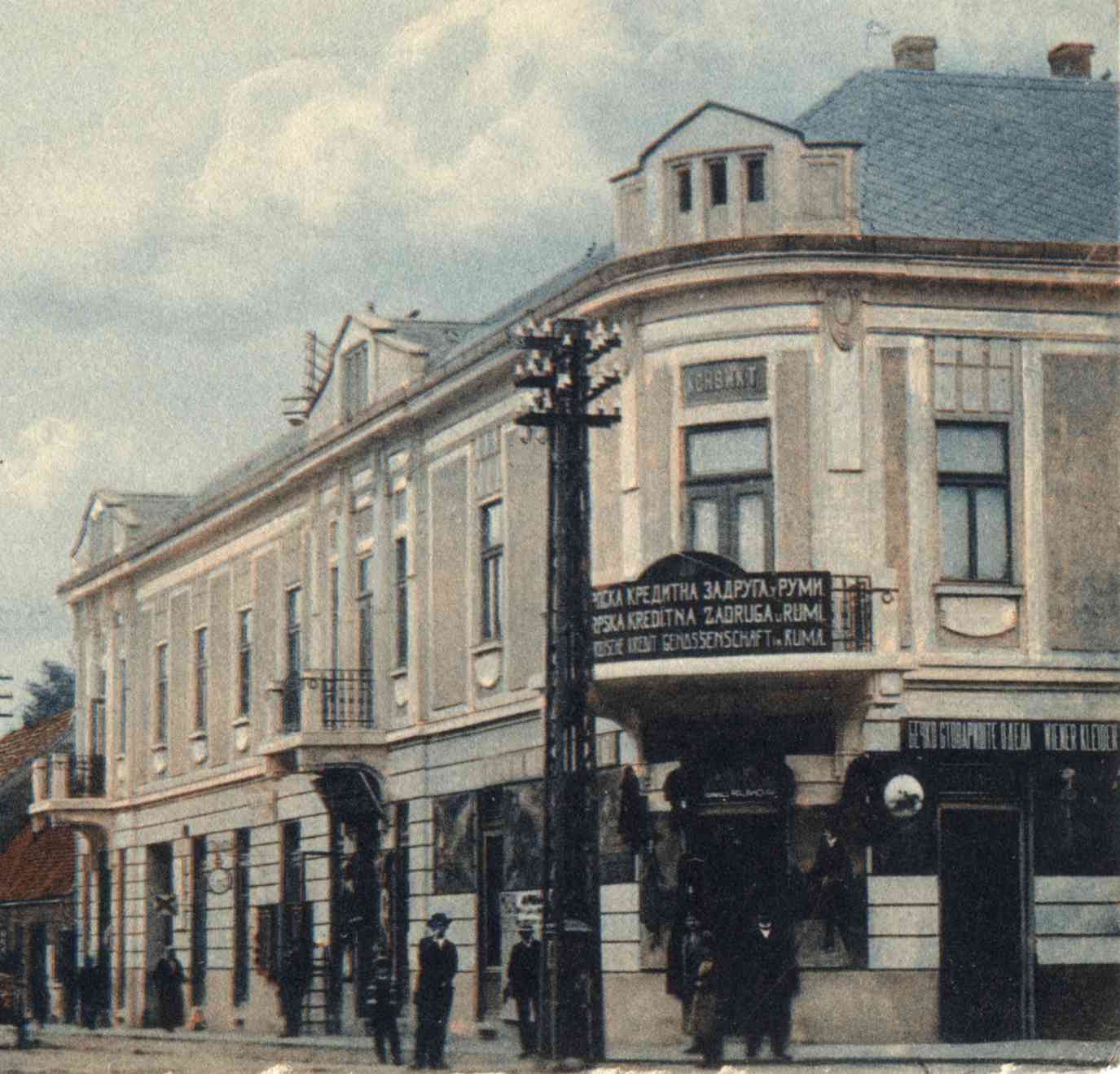
"Zdravkovic house" and "Ostojic house"
Both were created around 1925 and 1926. For the construction of the "Zdravkovic house" was used a small elongated rectangular lot with a narrow street frontage. It was taken out with asymmetricaly high facade, whose verticality accentuates wavy semicircular pediment, decorated with shallow relief with squares of an arranged layout and a plant ornament. The widest, slightly protruding part of the facade ends with the front. It also has a slender, square bay window with 3 window sides.
Directly next to "Zdravkovic house" is "Ostojic house" is located (today the Town house). Like the vast majority, this building also has a vertically divided three - part facade. The central part is in the form of a wide, richly decorated rhizalite, with edges treated with rounded and dense tendrils ornament. On it, two - winged buildings line up from the ground floor upwards window, three - leaf balcony door opening onto semi - circular balcony and at the top, perhaps the redundant 2 massive ones volutes that make up the attic on the roof cornice, in detail filled with decorations. There is a four - winged window on the ground floor, to the left of the central facade field. At the top there is a three - part broken roof. The facade of this building is a real clash of masses, form, stylistic details, exaggeration and restraint. This stylistic symbols are gathered in a striking residential building that feature a wide time span, from the Renaissance to the beginning of the 20th century.
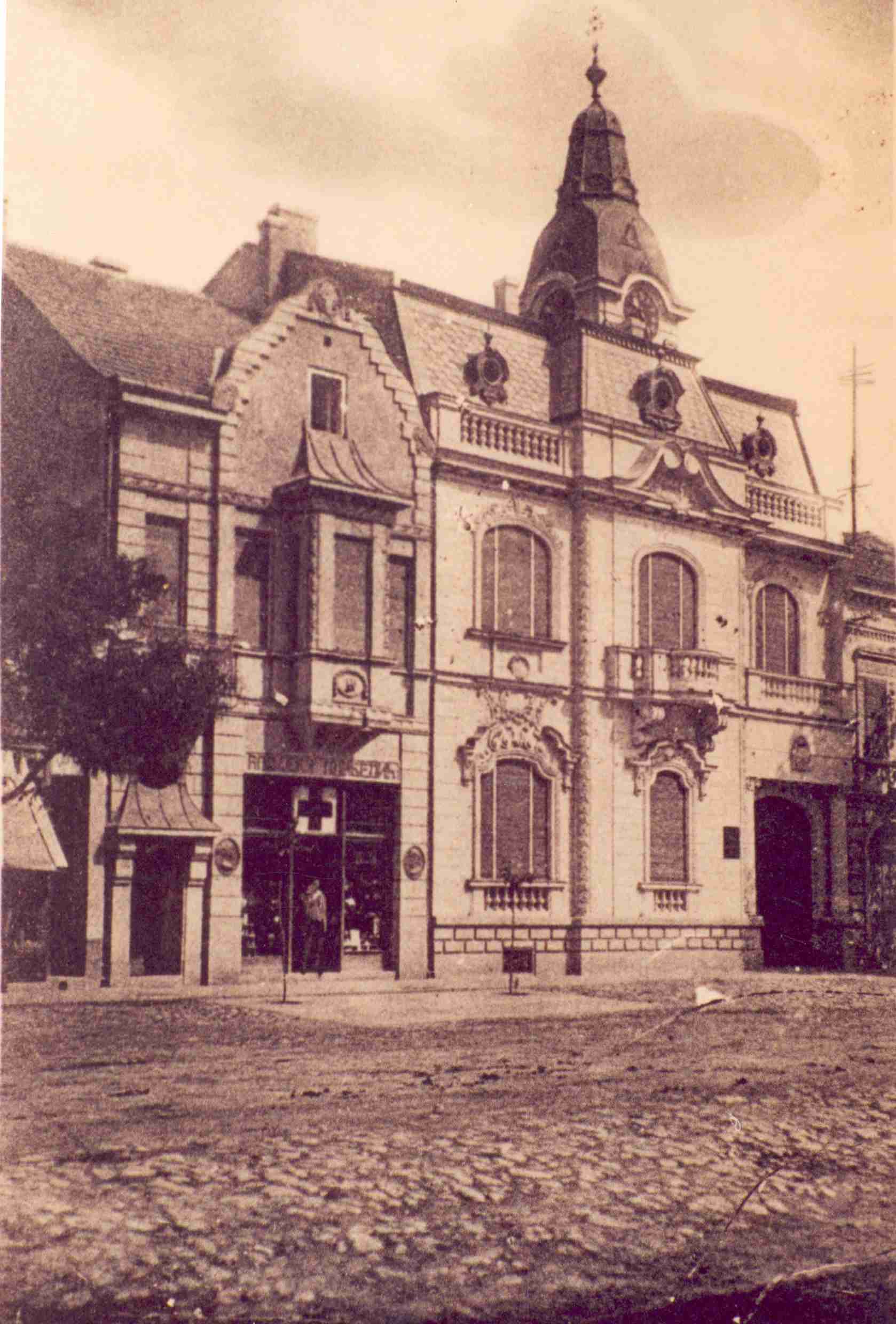
"Vesl house"
An impressive one - story building, designed as representative home of a wealthy Jewish family, from the middle of the last century has an educational function (Elementary school "Ivo Lola Ribar"). The facade has retained its authentic appearance. It is vertical with shallow square pilasters divided into 6 fields, one above the other, the same elongated windows on the ground floor and on the first floor. Decorative pike shields are inserted between them. There are specially decorated 2 central fields. There is a spacious balcony with doors and window on the first floor. The central pilasters are finished in the upper part with 3 reliefs of female masks, framed by lush hair which, entangled in a knot, falls down.
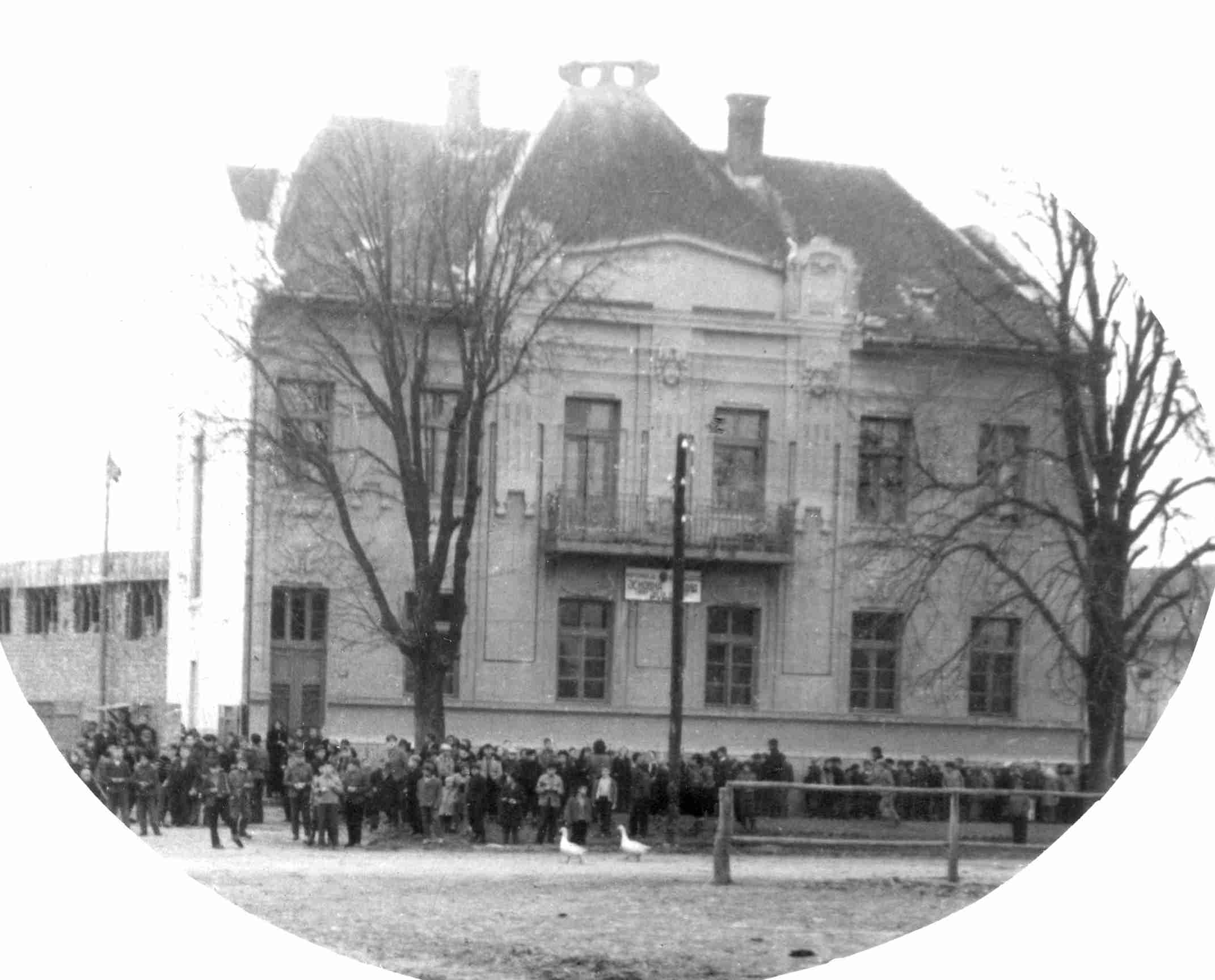
"Gavro Hranisavljevic house"
It was built in 1938. and it has a rare facade for the town. The key element of the facade is wide and deep central risalit, which the facade vertically divides into 3 parts. This strictly geometric division is softened by horizontal rows of large windows, connected by concrete plinths. All 4 side windows with balcony doors have their own separate balcony. This building is one of the best examples of the mature variety architecture of modern Ruma.
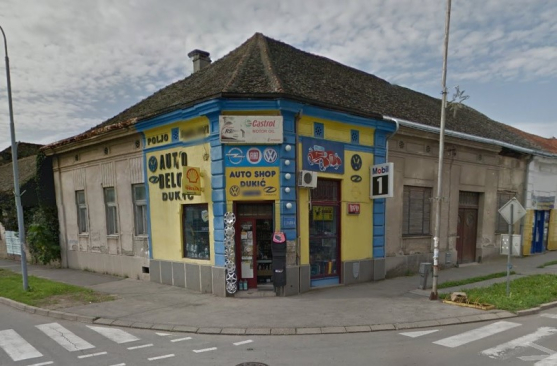
"Doctor Rehnicer house"
It is located along the edge of the Little Park, a two - story residential - office building that doesn't attract much attention due to its simplicity and restraint observers. It was built in 1939. Owner of the house was doctor Slavko Rehnicer, who became friends with Adolf Los, while studying in Vienna. He did the facade as a wedding present to the doctor. On the left side of the ground floor there are simple rectangular door. The building has been preserved and since WW2 it has been in different public functions.
